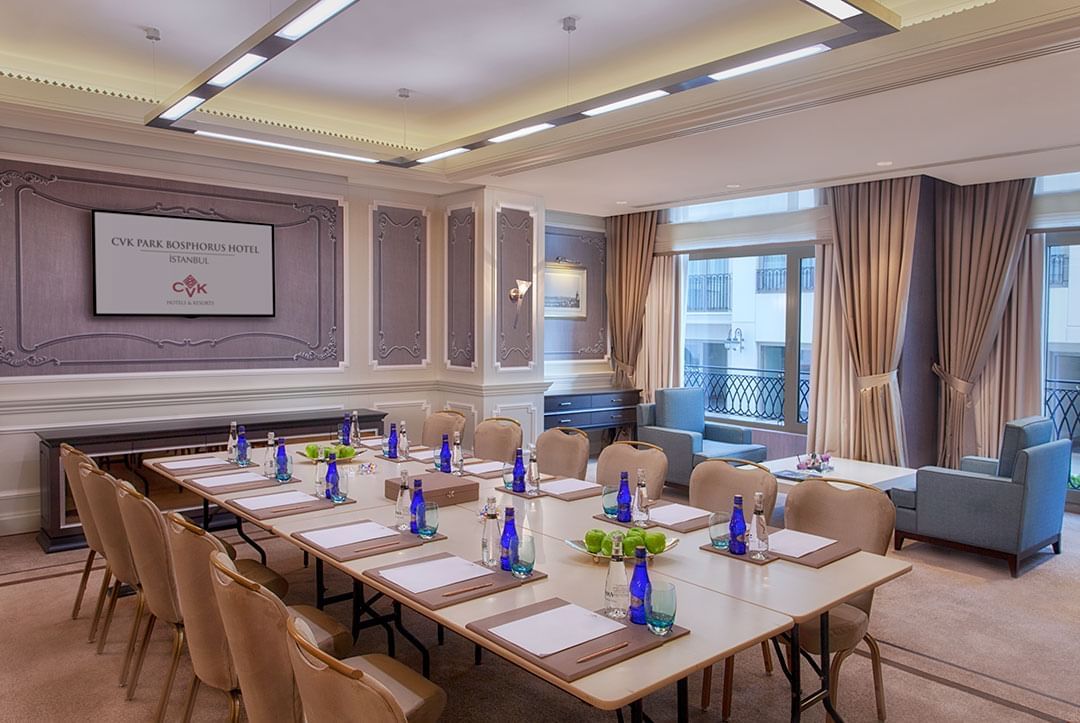CVK Park Bosphorus Hotel Istanbul features 15 functional meeting rooms, including 4 dividable ones. Hosting prominent summits, conferences and meetings, CVK Park Bosphorus Hotel Istanbul is the ideal address for pre-eminent events in the centre of the city.
Our Hotels
CVK Hotels & Resorts
CVK Park Bosphorus Hotel Istanbul
CVK Park Prestige Suites Istanbul
CVK Taksim Hotel Istanbul
ENQUIRY SENT
Thank You
We have received your enquiry for your event. Our sales specialist will contact you as soon as possible.
CVK Park Bosphorus Hotel Management
Make a booking


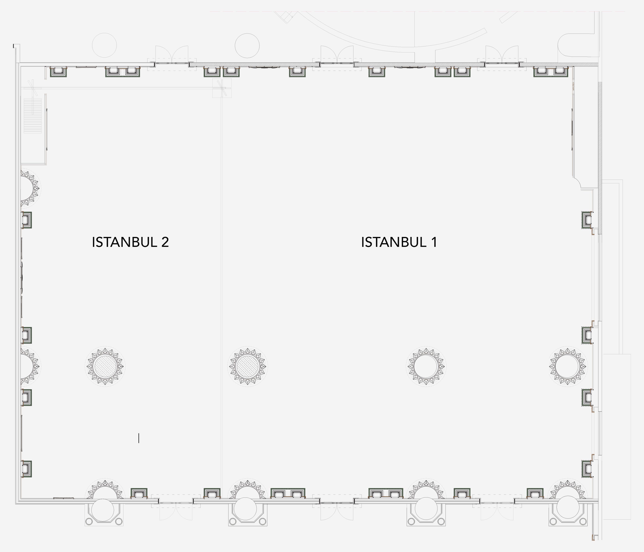
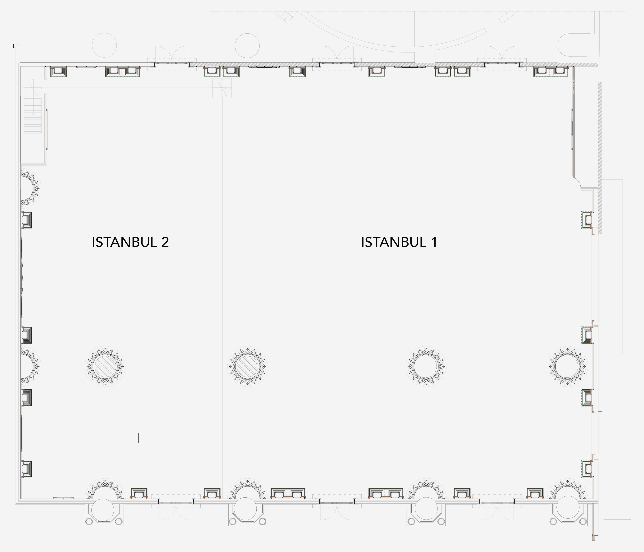
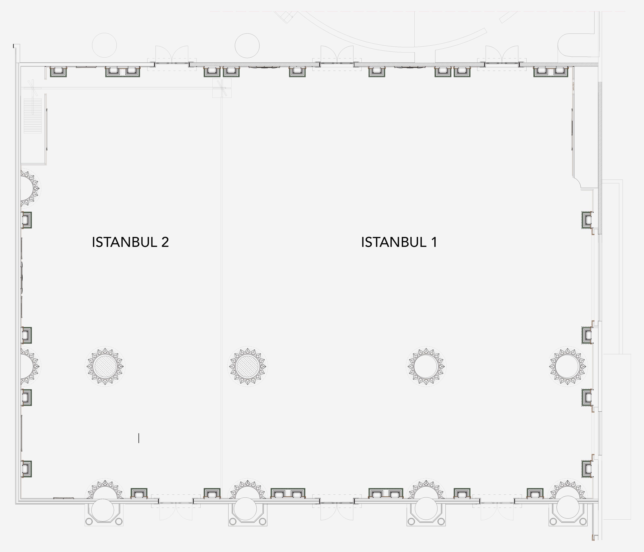
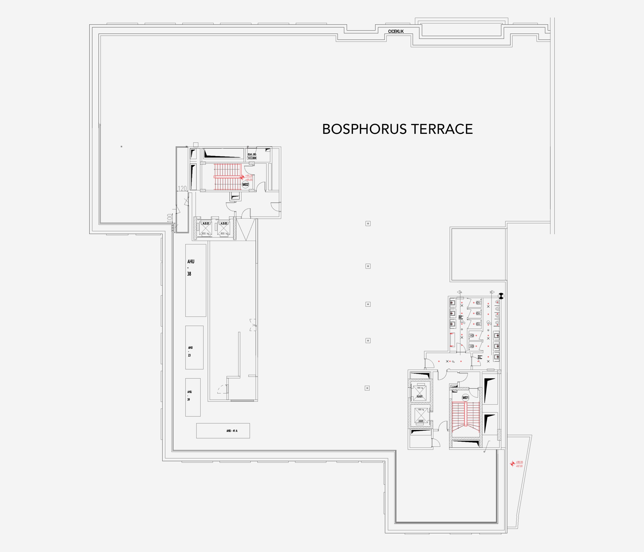
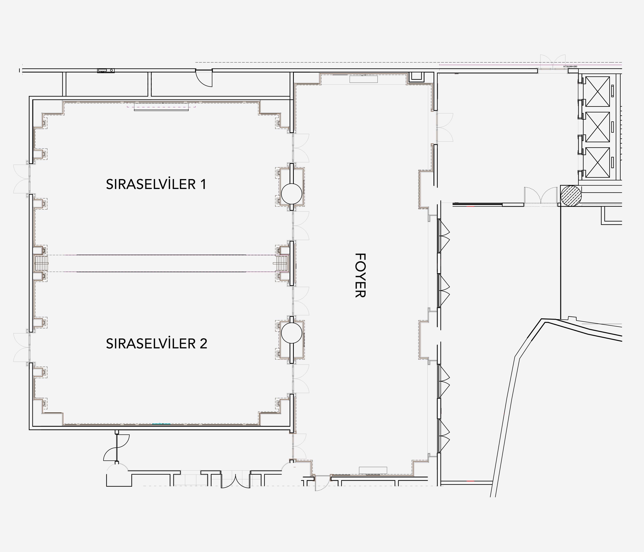
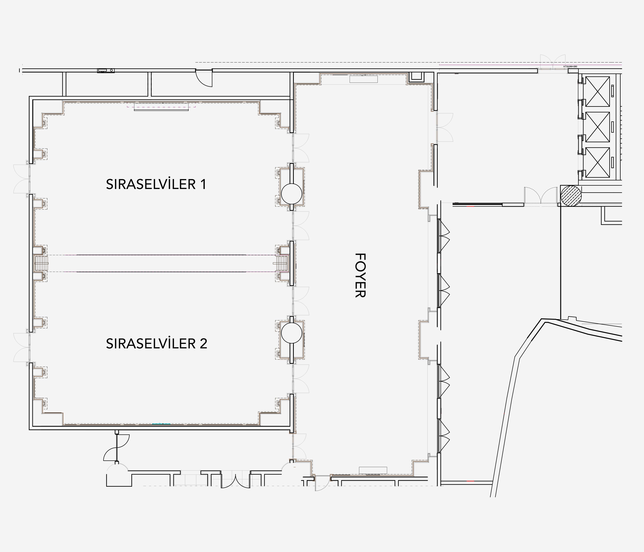
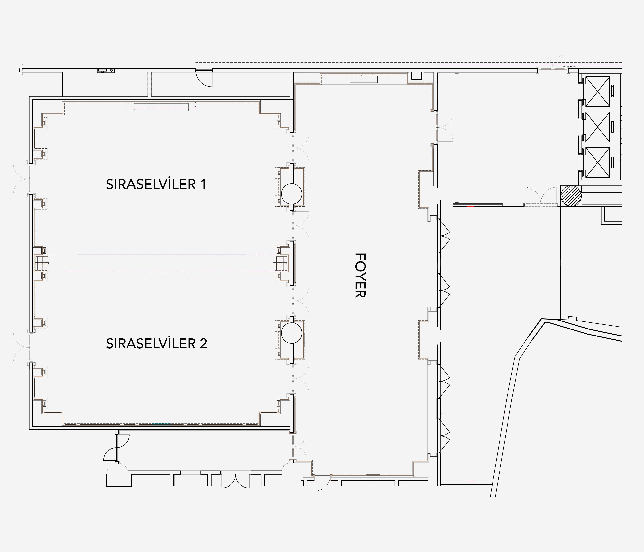
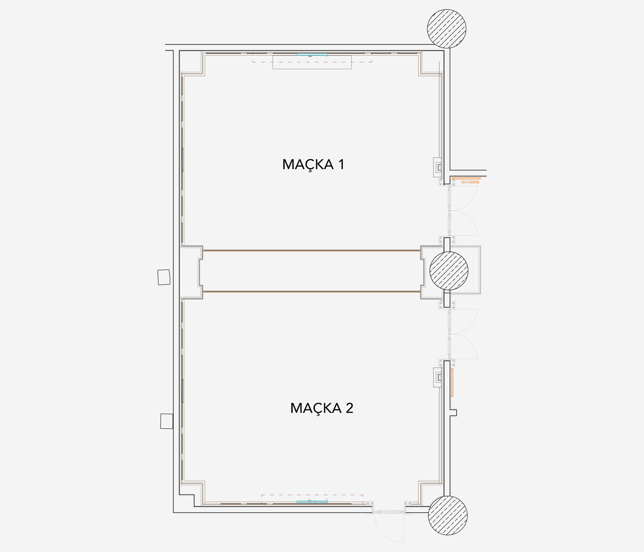
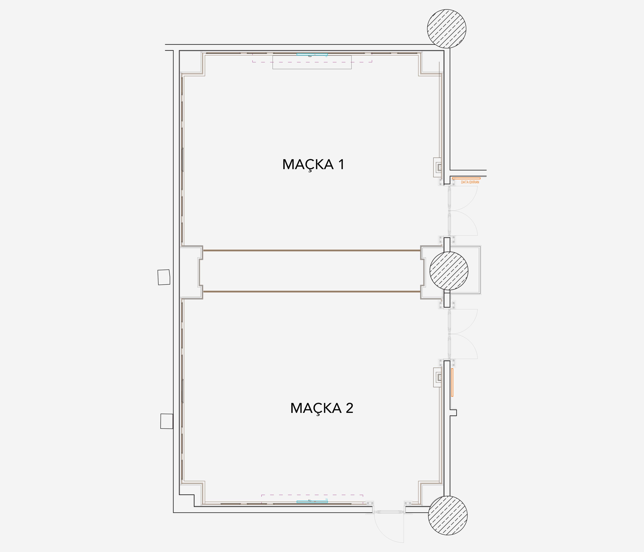
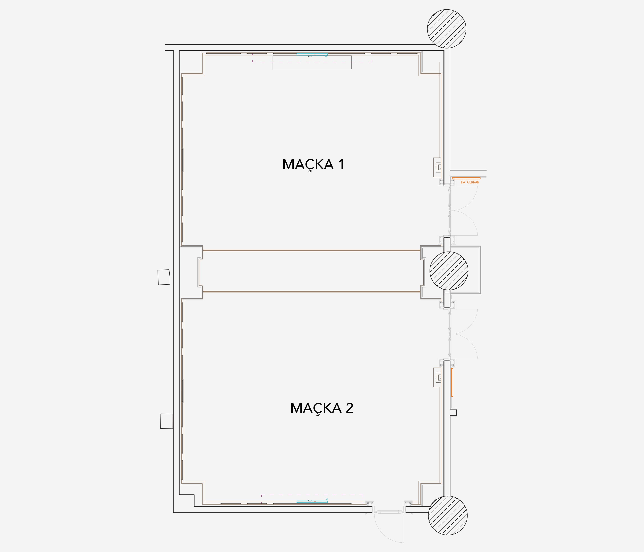
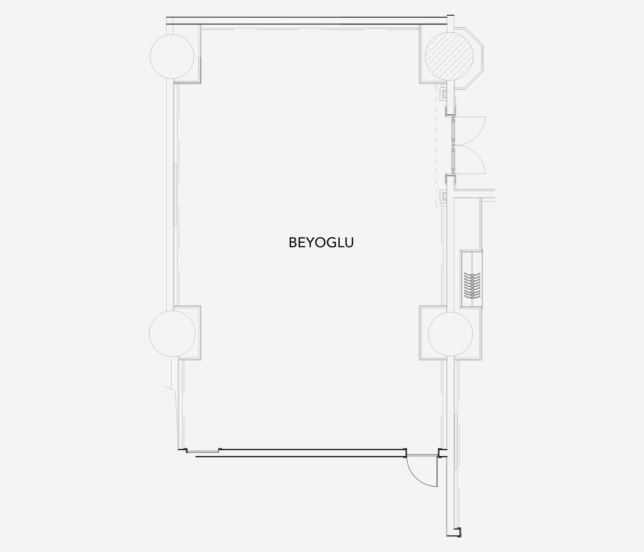
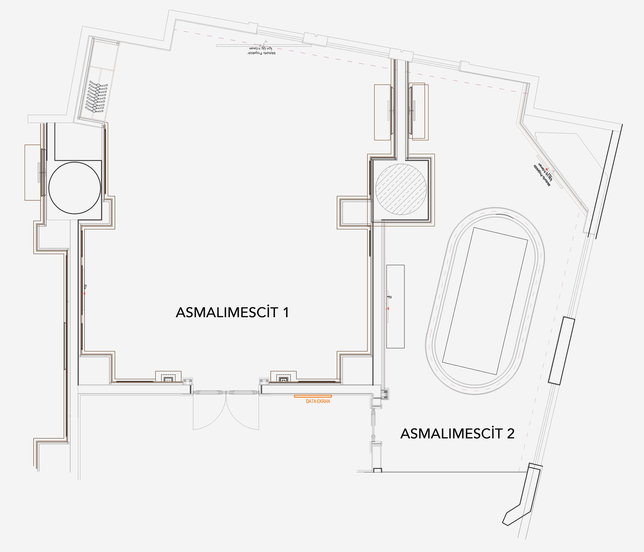
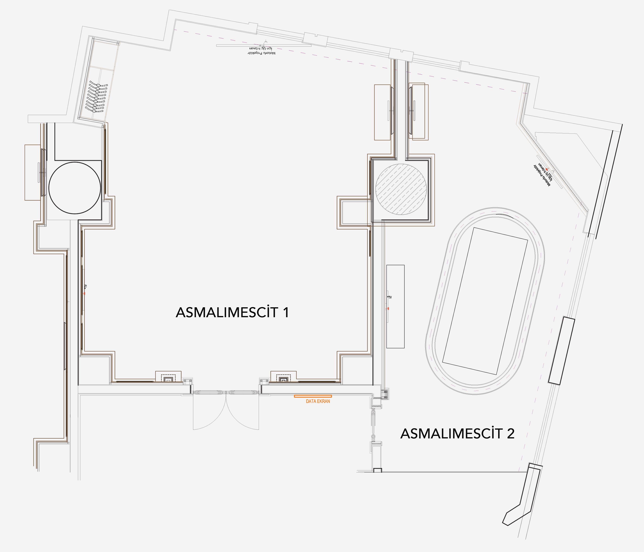
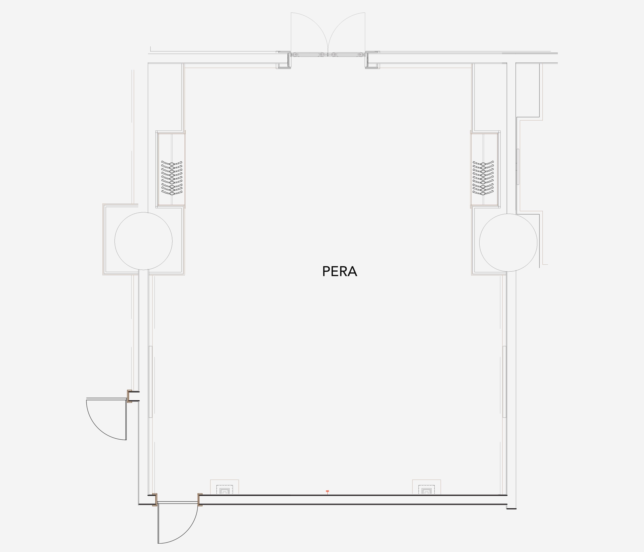
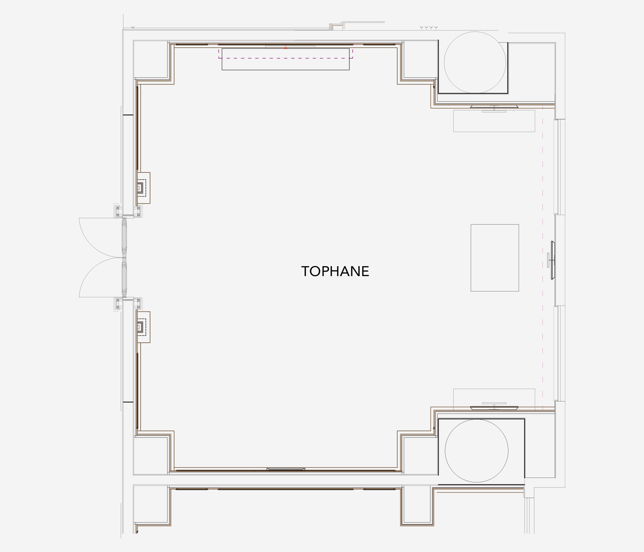
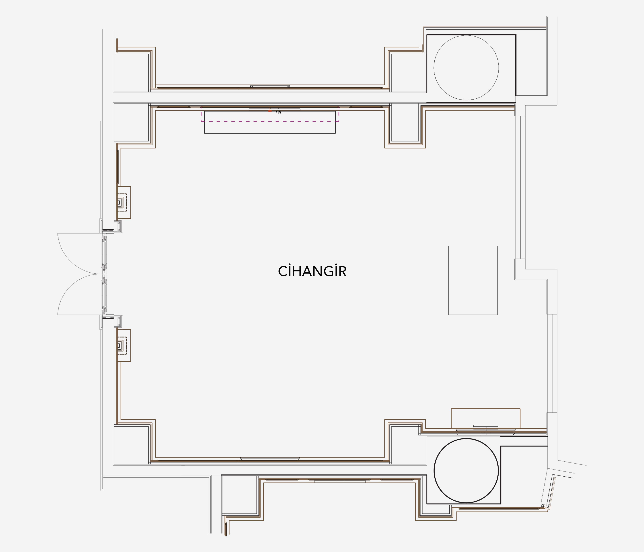
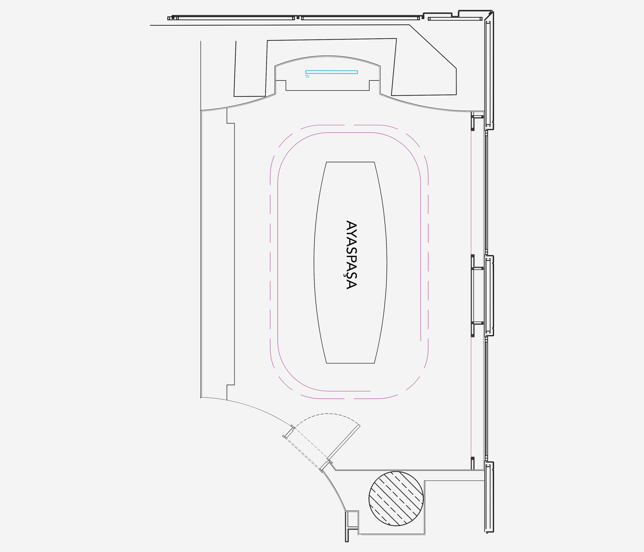
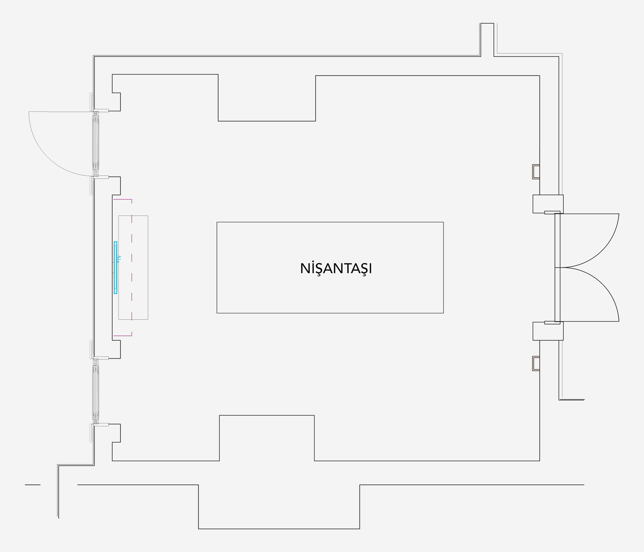
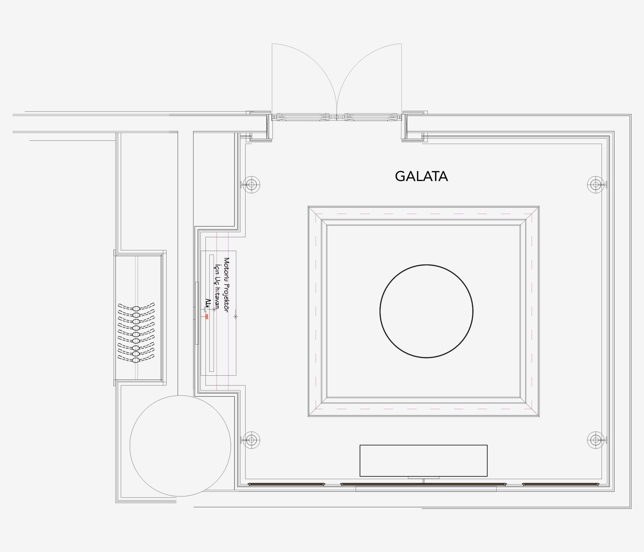
 Complimentary Wi Fi
Complimentary Wi Fi  Large plasma TV display in all meeting rooms
Large plasma TV display in all meeting rooms  Teleconference equipment *
Teleconference equipment * Simultaneous translation system *
Simultaneous translation system * LCD screen, projector screen and projectors available in all meeting rooms.
LCD screen, projector screen and projectors available in all meeting rooms. 